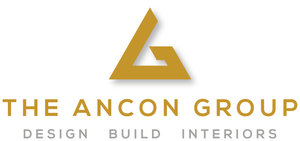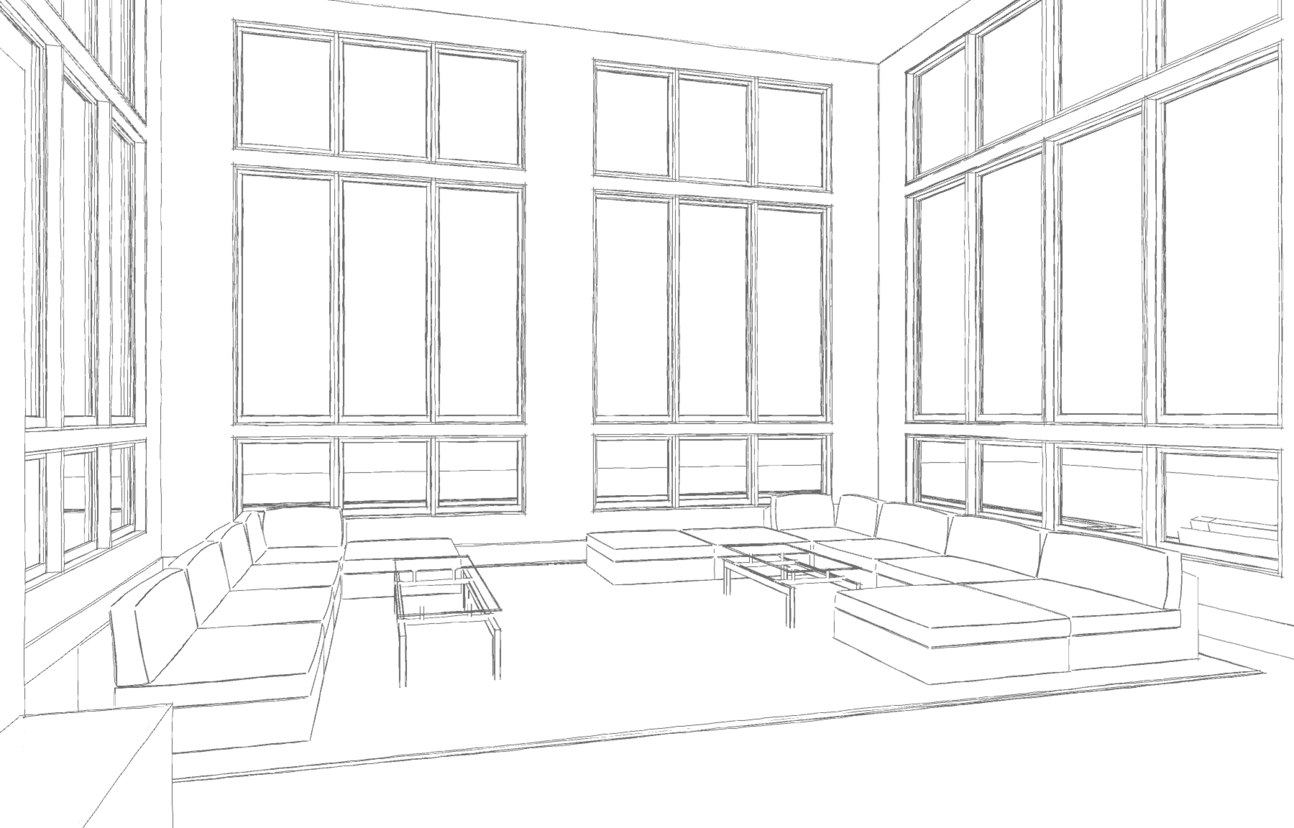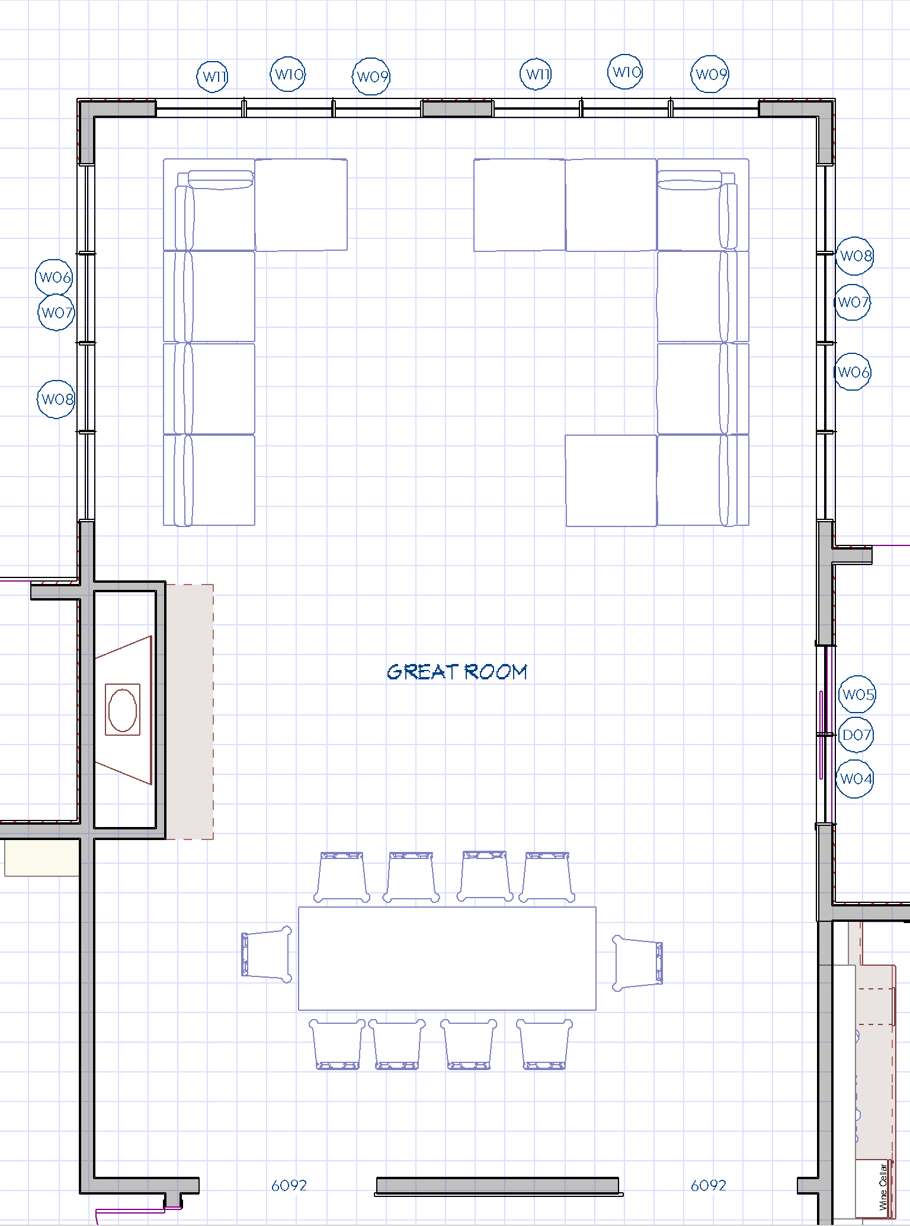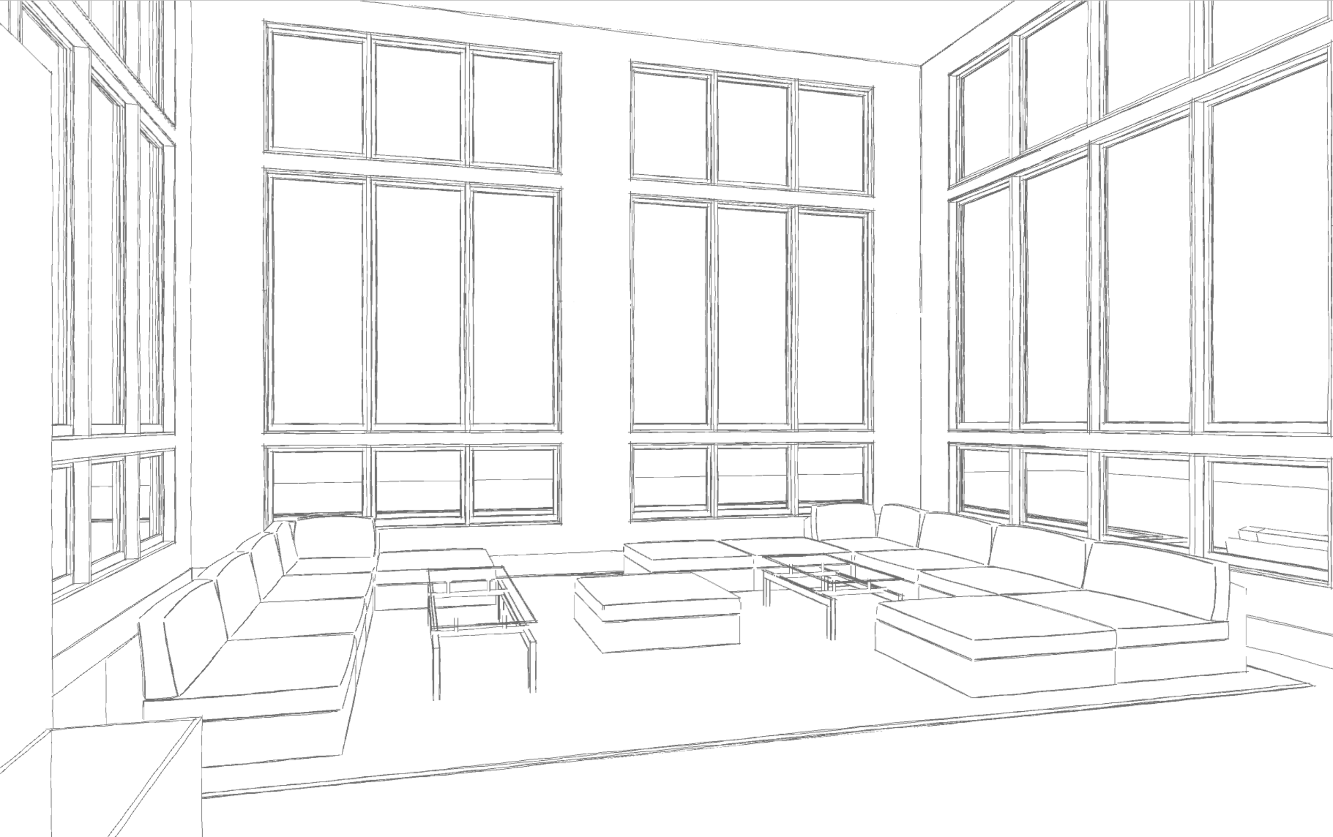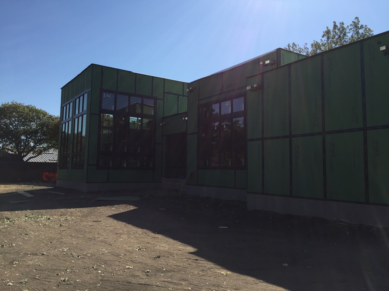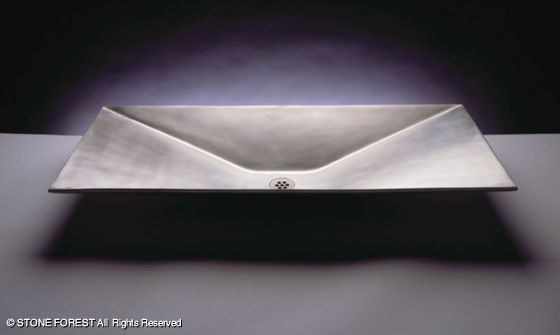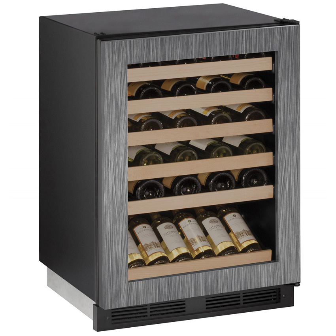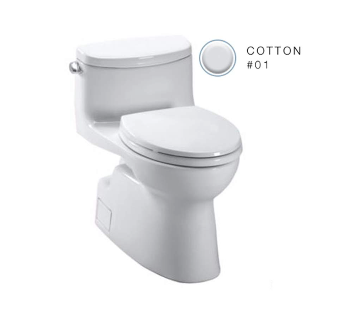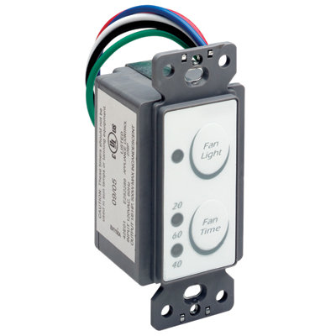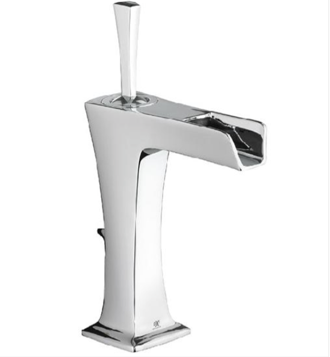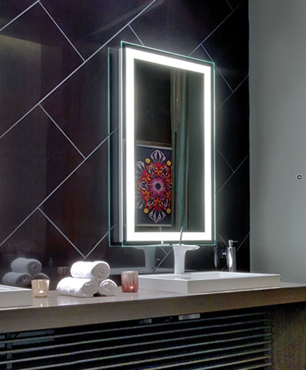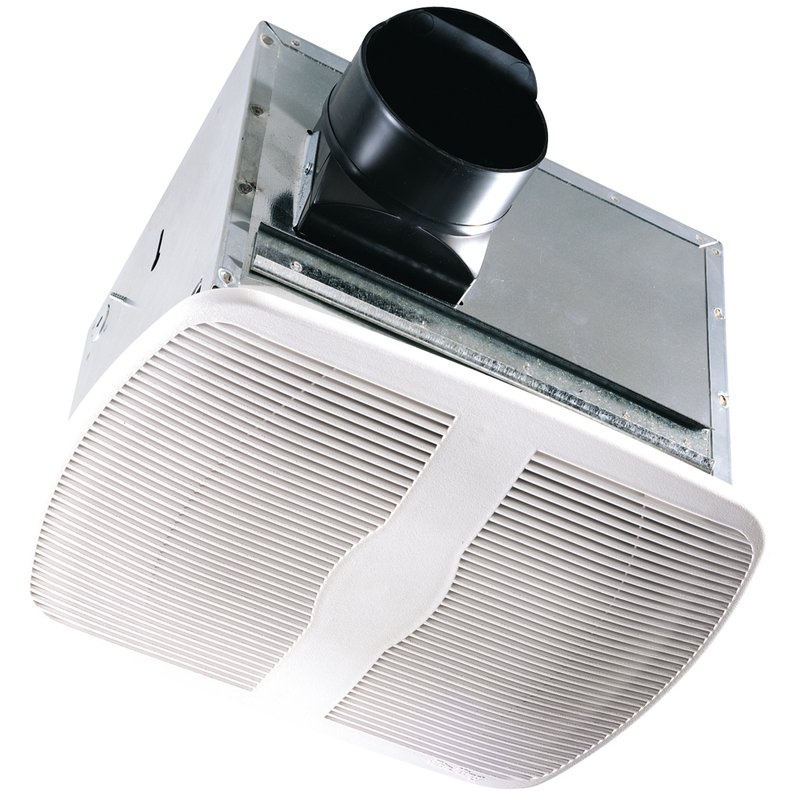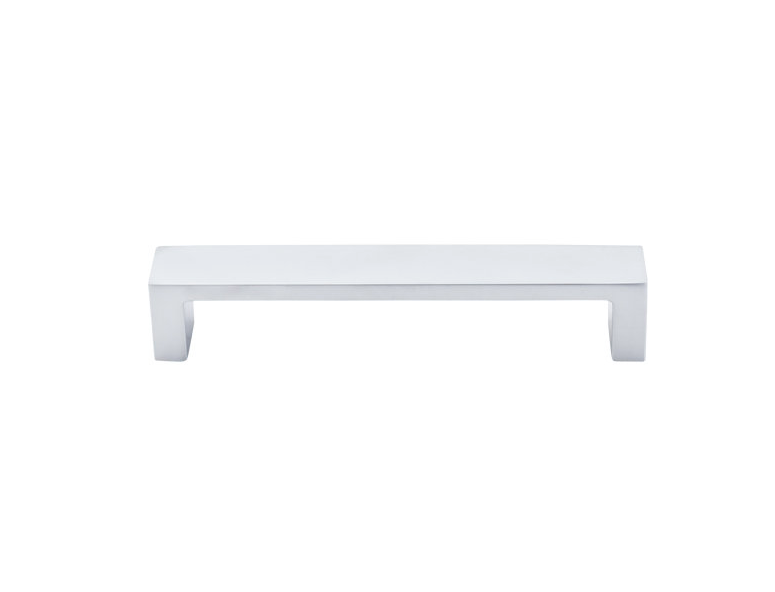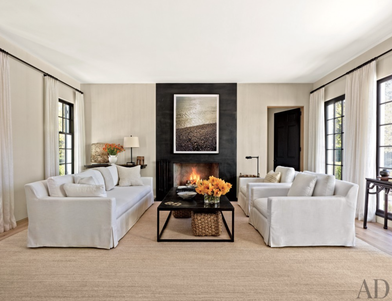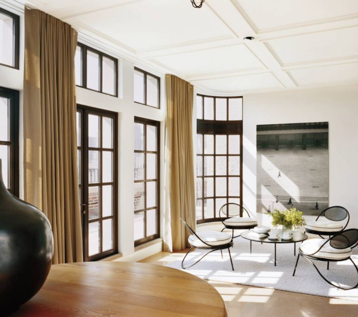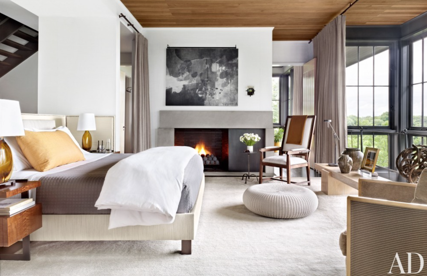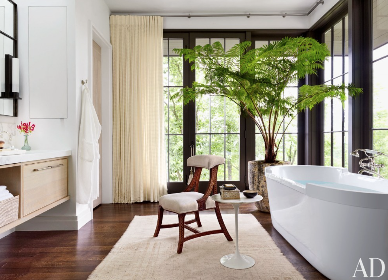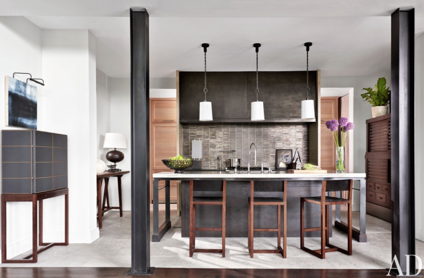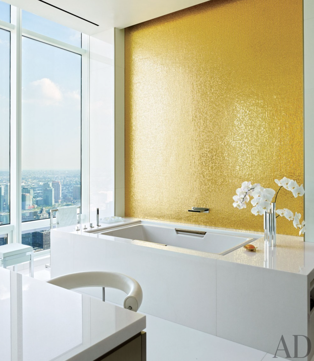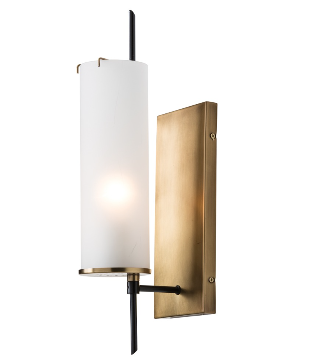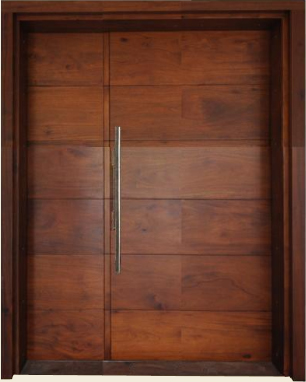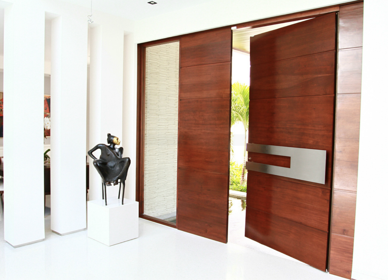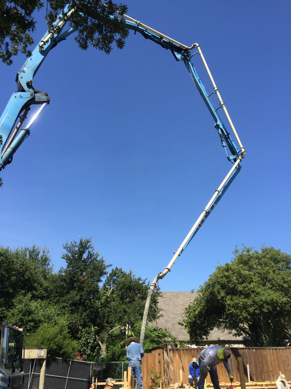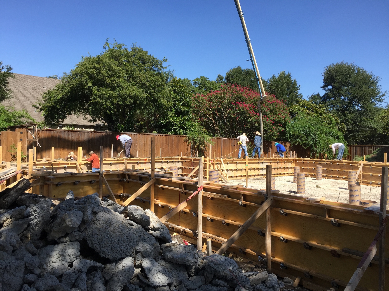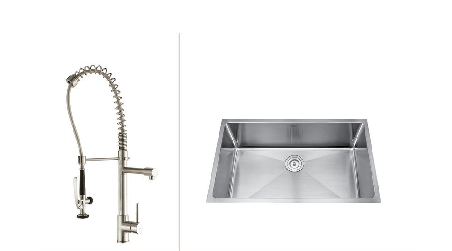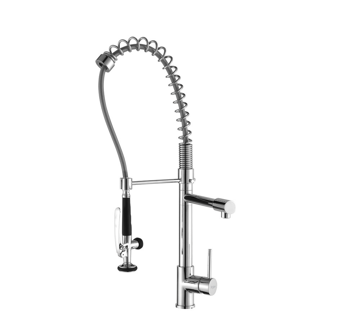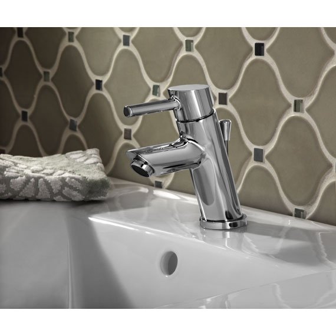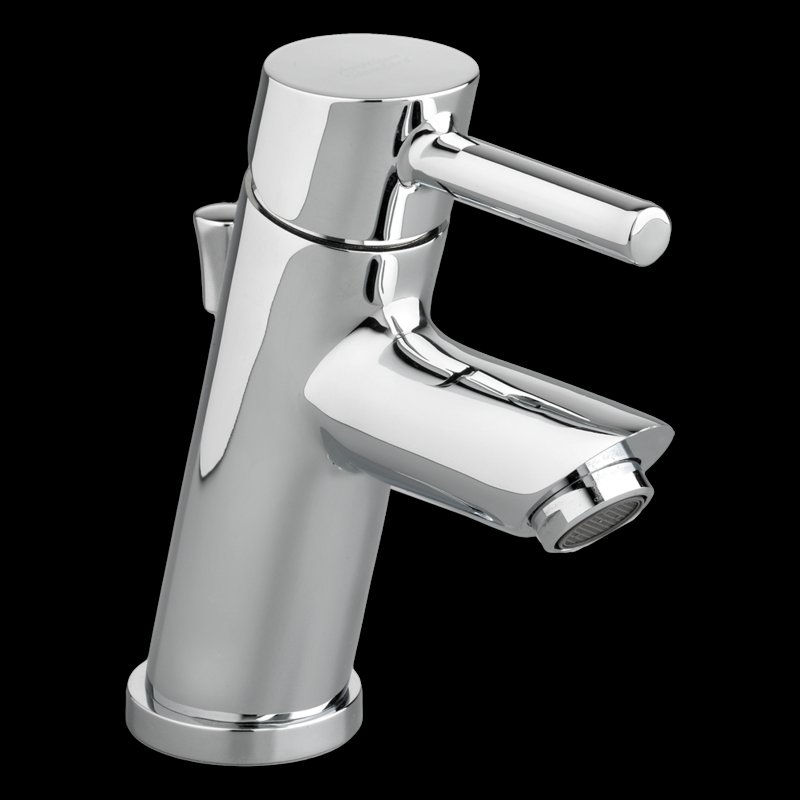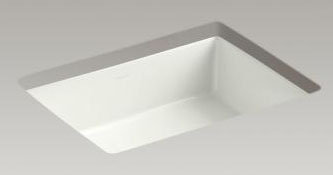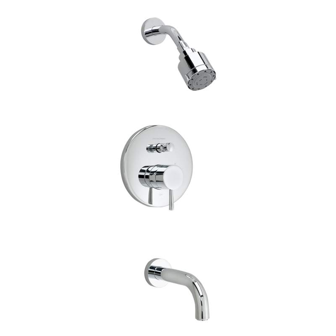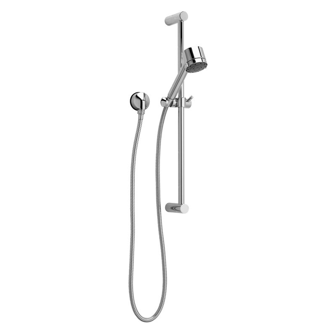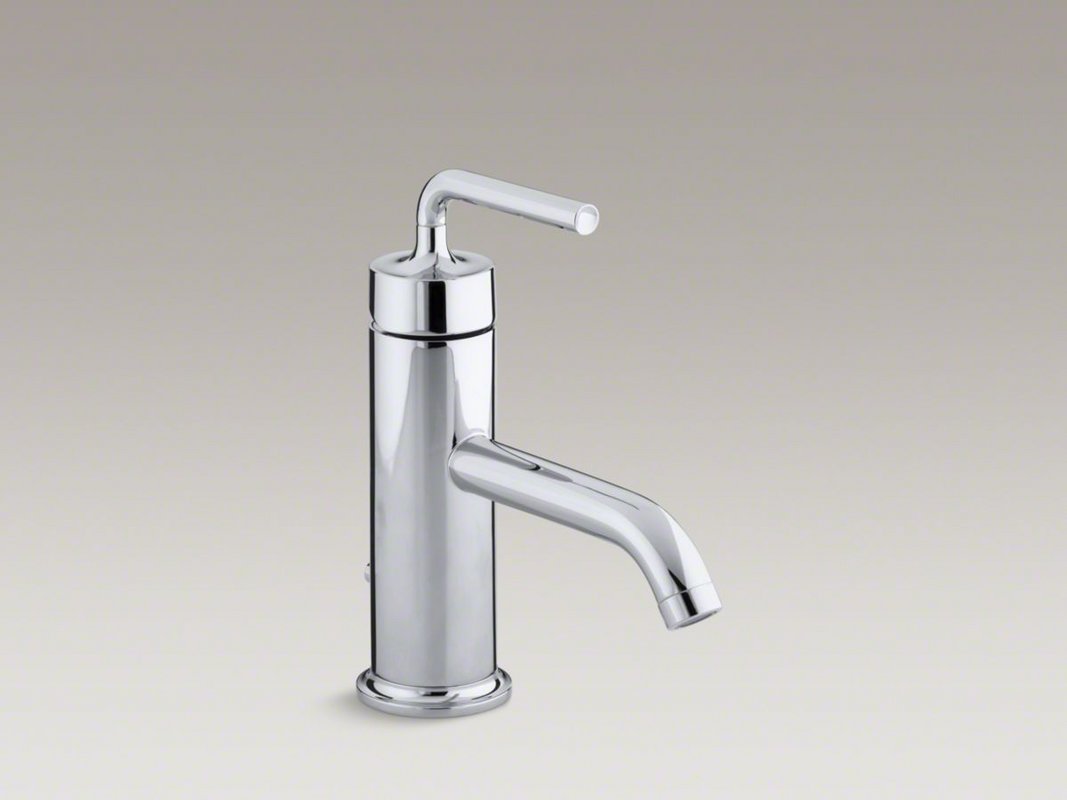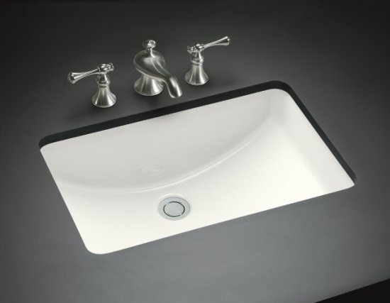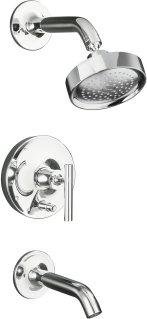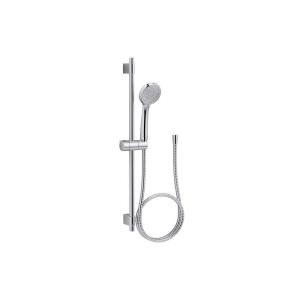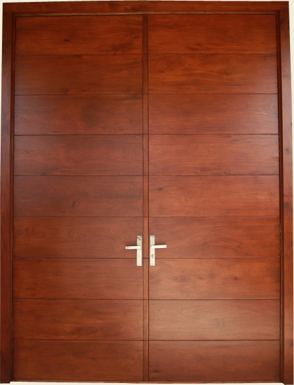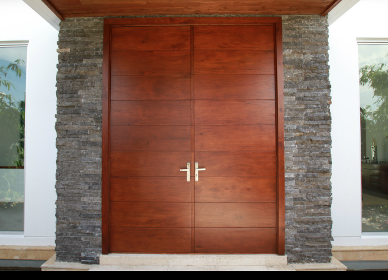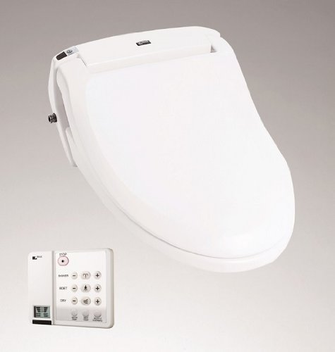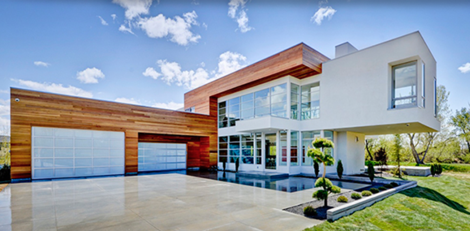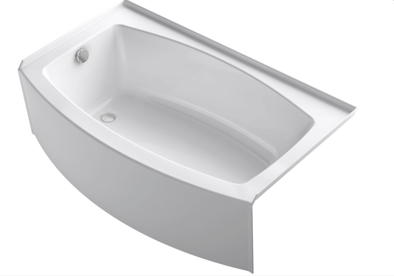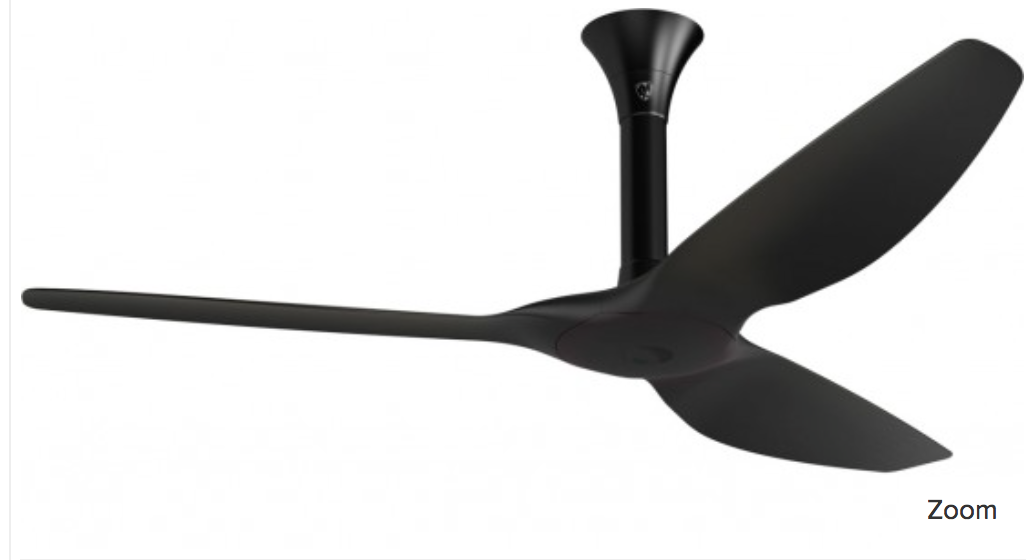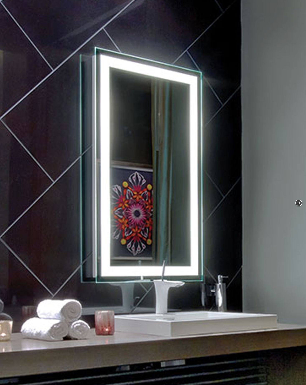In the Master Bath things do get a bit more complicated. There are two options. First we look at the Toto NeoRest. This unit is fully self contained. Secondly, there is the Inax seat which can be placed upon any toilet. Both have remote controls. Inax is the pioneer in luxury Japanese toilets. Here is the difference:
The Neorest is an order of magnitude more complex than the Inax toilet seat alone. Simply, here is much more that can go wrong, which is not saying that something will go wrong, merely that opportunities for failure compound with added complexity.
So which is better?
There is a 27 degree difference between the Inax line of advanced toilet seats and the Toto advanced toilet seats. Inax, which invented the category, determined in its research that for the posterior cleansing function, the optimum angle at which the spray should contact the user is 70 degrees from horizontal or, to put it another way, 20 degrees from vertical. Extending the spray wand properly to deliver the stream of warm water at 70 degrees, however, the wand was not well placed for the feminine (bidet) function, so Inax toilet seats use a second, dedicated, wand for the bidet function.
Toto designed a single wand to perform both the posterior cleansing and bidet functions (from two independent nozzles in the same wand). That necessitated a compromise of the angle of the spray for posterior cleansing. The Toto posterior spray hits the user at an angle of 43 degrees from horizontal, which is to say, 47 degrees from vertical: a 27 degree difference from the Inax.
So for this reason and due to our experiences in Japanese travels, we chose the Inax. On the plus side for the NeoRest, it provides on demand water heating rather than using a small tank so the hot water for the bidet function doesn't ever run out.
Here are a series of solid front doors that I think would be handsome. Ignore the glass sidelights. They are not required but we could do a transom for a bit more light. One of the things that is cool about the wood doors is that we have the option of having a single door with panels that match to each side and it could even be offset on the Porch. The types of handle and hardware would be determined.
