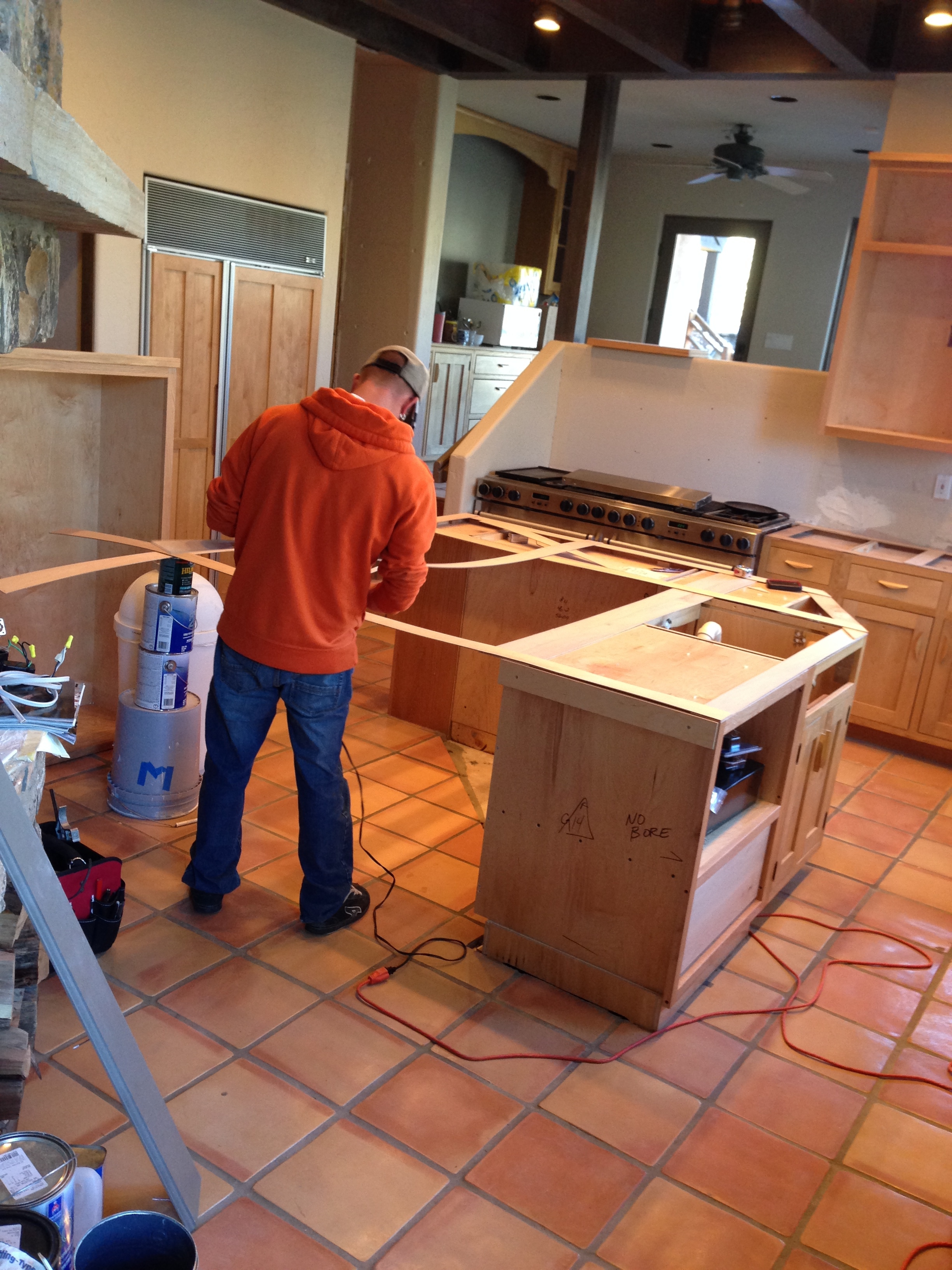After a week in LA gathering lighting and accessories for this project I am now back in Durango as the work continues. Today was a busy day as the cabinet men (and woman) returned and the templates were created for the quartz counter tops.
In the Living Room we are using a large seating group made of two large sofas, three armless chairs and three ottomans. While "pit group" may have a dated sound, this one is very "au courant". In order to provide a handy spot for the many occupants I designed a built in console that wraps the seating area on two sides. Below you see Joel mounting the cleat to support the back edge along with Dan, one of his woodworkers.
The back edge of the seating is at 29" tall. We have placed the top of the console at 30 and applied a two inch edge band. This will keep the unit from sliding back underneath should anyone get a little vigorous in their lounging. A laser level was used to mark the wall.
The unit is 10" deep along the back side and 16" deep along the wall common with the Guest Suite Staircase. Due to the length of the the sofa would jut out beyond the bottom of the stairs so to take care of this and add some additional display space, I placed an open cabinet which faces the Entry complete with adjustable shelves. The interior is in natural maple while the exterior is in a red oak stained a deep ash brown. If you look toward the Dining space, you will see that "some" of the chairs have been delivered.
The Media Cabinet was also delivered. The cabinets all come in many parts so it is not simply a question of setting them down and screwing them to the wall. You can see Matt checking the top half of the unit. Adjustments needed to to made to the wall on which it is placed due to a very substantial bow in the framing. However, by removing the sheetrock behind the cabinet we were able to get it properly in place. A small shadow line has been left at the sides to mimic the look of a free standing piece of furniture. You will notice that the center and left lower cabinets are 8" deep while the right cabinet is 24. This allow the components to be placed to the right and other storage to the center and left. A stained base will be applied and there are matching Shaker style doors as well that will go in on Tuesday. The interior of the top portion is black melamine. This will allow the TV to disappear into the space.
The balance of the pantry cabinets were installed today. There are various panels and fillers that are yet to be installed and that will happen on Tuesday. We will also begin the preliminary shelf placement on Tuesday. This will allow me to begin organizing the Pantry contents. Of course, once the Client has some time, I imagine she will want to tweak things a bit.
The cabinets have inset doors (doors which are placed flush with the face frame of the cabinet) and use an exposed edge hinge. We were able to match them exactly. The wall cabinet to the right of the range (the only upper cabinet in the Kitchen) was installed to day. The doors will go in on Tuesday. The old wall cabinet was a bit short and it also had an old style microwave shelf in the bottom. This will work much better.
The cabinets which will serve as a wine rack and display space were also delivered but have not been installed yet. You can see the wine rack below. The wine rack is a stand alone unit so that in the future when the family is able to spend more time at the house, we will replace this with a wine refrigerator.
Justin also arrived to make the templates for the new counter tops. I have now seen three different methods. In Dallas, large rigid pieces of exterior cardboard sheathing are used to create patterns. In California, a computer was used to plot the outside corners of the cabinets and these dimensions were sent wirelessly to a laptop. Here in Colorado, the templates are made of sticks which are placed on the tops of the cabinets and hot glued together to replicate the shape of the cabinets.
All of the end panels and fillers were delivered but have not yet been installed. Another busy day on Tuesday. The electrician is set to arrive as well as the new bed for the Master Bedroom and the upholstered leather headboard for the Guest Suite. Look for more then!
ALD



